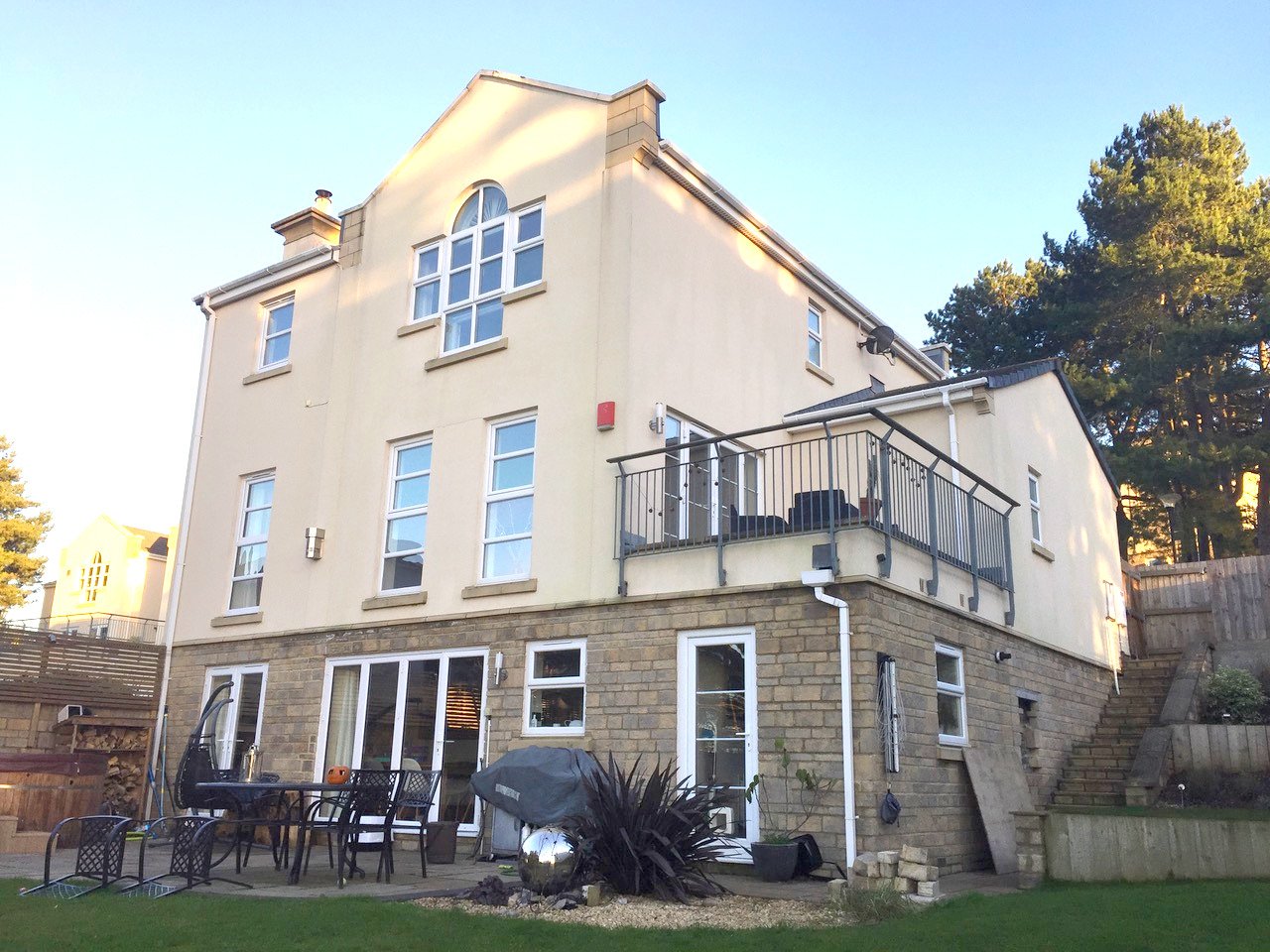Mouse House, Portishead
This house was originally built on a hill over a tree stump. Go into the lower ground floor, and you’d have found a dark space full of dirt and the original stump. A creative astronomer and TV producer, our clients shared an ambitious vision to extend into this space and needed help overcoming the structural challenge.
Our eureka moment was installing a spiral staircase to connect the floors via an atrium in part of the former double garage. The garage door was replaced by a big window to light the stairwell. The other half of the garage became a study.
Below, the lower ground floor was cleared, waterproofed and converted into a kitchen, utility room and playroom with a steel frame to support the floors above. The former upstairs balcony became a loggia, at once an indoor and outdoor space, with glass doors to open up in warm weather for views onto the Bristol Channel.
-
Pass through the light-filled loggia with views of the sea on to a spacious atrium. The spiral staircase takes you down to a new kitchen looking out onto the garden.
-
Client: Bridget & Nick
Location: Portishead, Bristol
Status: Completed (2018)
Contract value: £150,000
-
“Dennis came to look at what we thought was a straightforward basement extension, and immediately saw the potential to make it a far bigger, brighter space by breaking through to the upper floor and putting in a spiral staircase and upstairs sunroom. He then guided us through the planning application, the building tender, and the structural planning then oversaw the project and budget with great expertise. His calm, practical advice was invaluable at helping us navigate the inevitable challenges we struck along the way. We love living in the wonderful space he helped us create. I can't recommend Dennis highly enough.”






