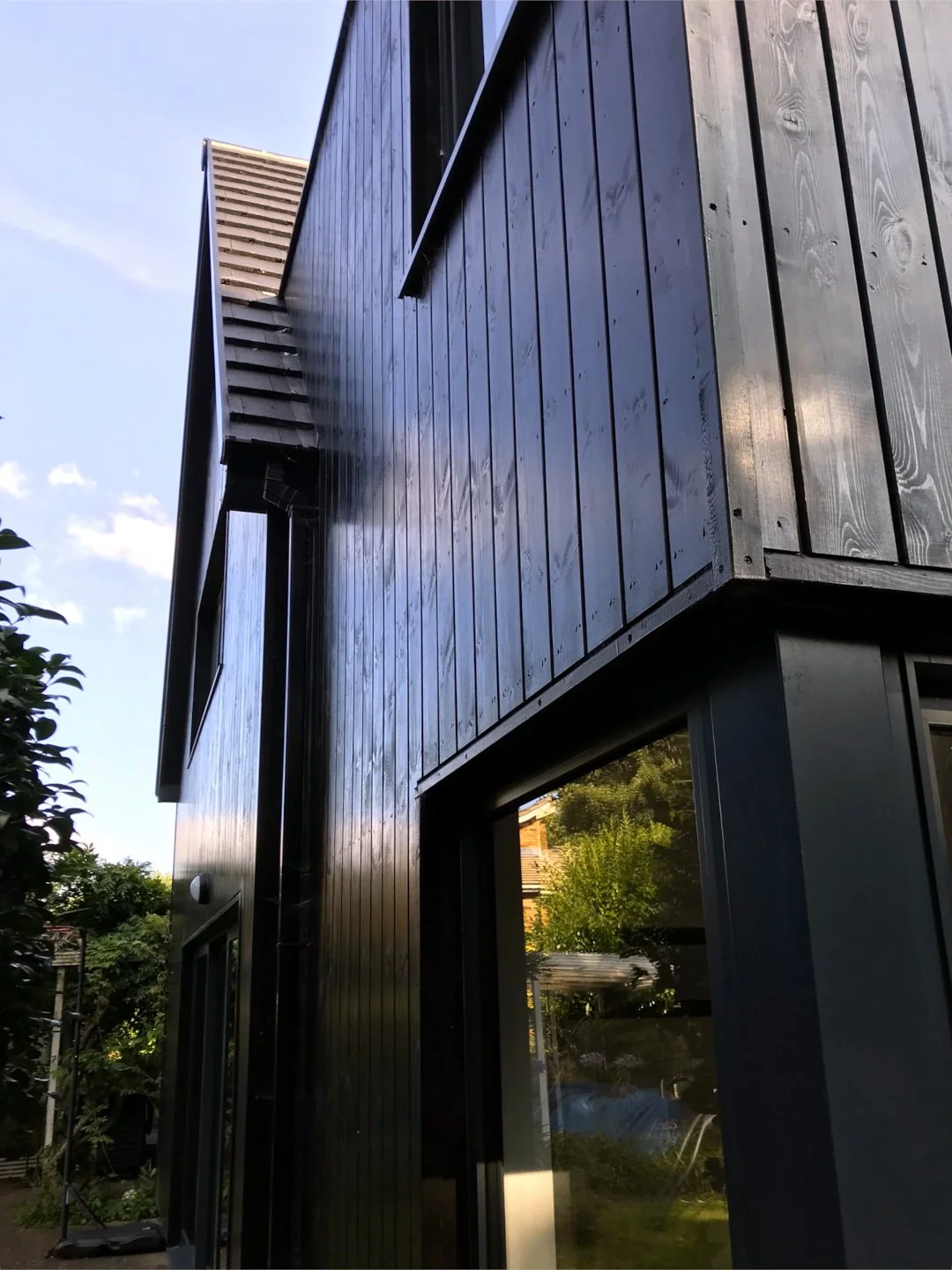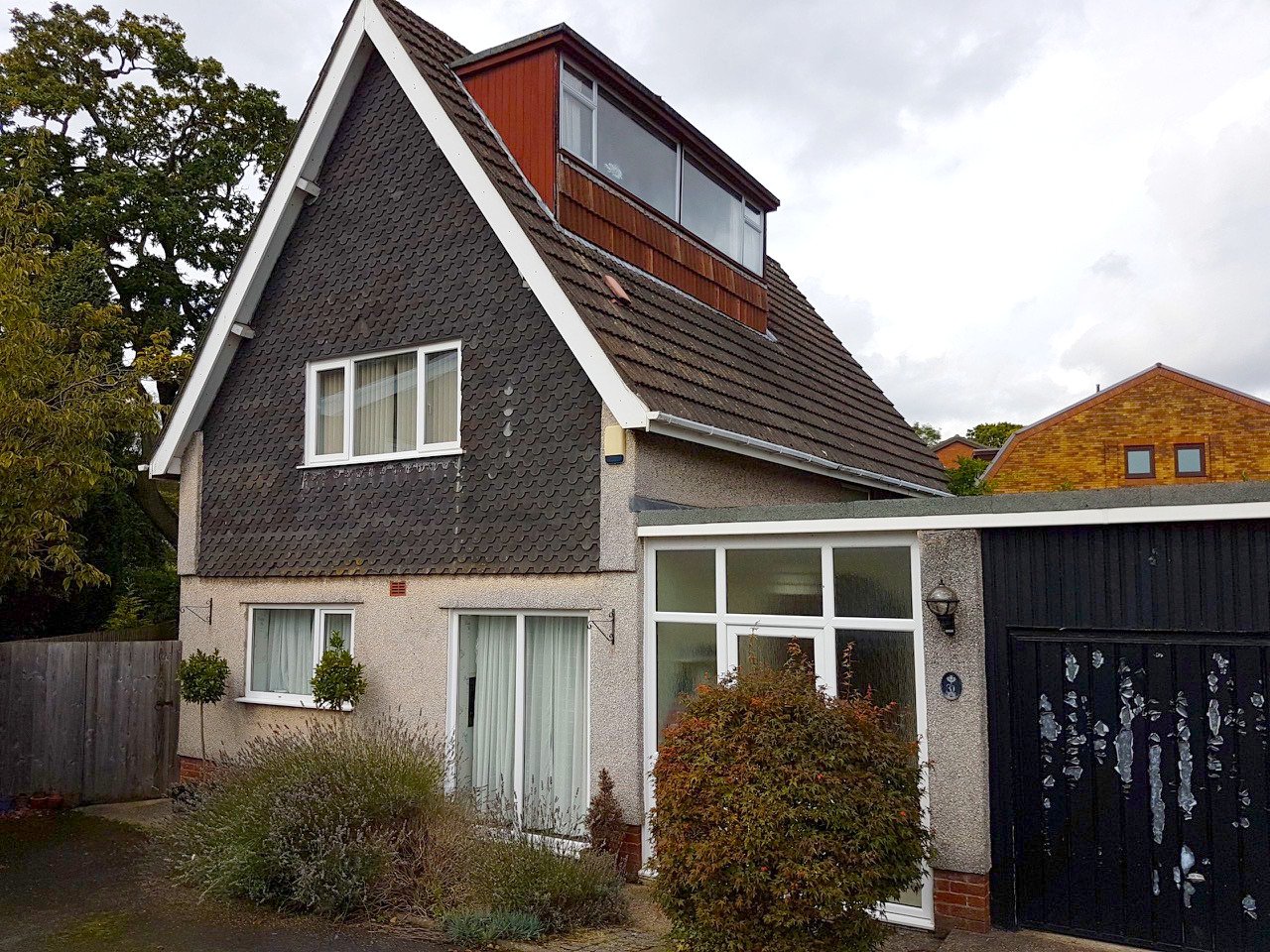The Paddock, Mumbles
This striking, black timber clad home opens onto a hidden view. The owners of the house wanted to update it from its dated 70s style to a minimalist, Norwegian aesthetic.
Reimagining the home, we added generous windows to introduce light and create views over the paddock beyond. We extended the rear and transformed a dreary lounge into a space connected to its natural surroundings.
The choice of black timber cladding and anthracite windows was ambitious and highlighted the already interesting form of the house.
-
Entering the home from a typical suburban street, you will feel a sudden connection to the paddock beyond. Light-filled rooms dappled from the surrounding canopy turn the space green, lush and healthy. Look out the windows to see a tree-lined field dotted with horses grazing.
As a two-storey extension built upon the existing floor slab of the former conservatory annexe, a timber frame was used to keep the construction as light as possible.
-
Client: Caroline & Wayne
Location: Swansea
Status: Completed (2018)
Contract value: £150,000
-
“Dennis came to our aid part way through our project and worked with us to make it a reality. We had many discussions and we felt listened to at all times, and he always followed through when we requested clarification and additional information. It was an evolving picture and throughout Dennis was always approachable and flexible with our end goal firmly in sight. He engaged with others easily and made the tender process straightforward for us. We would definitely work with Dennis again and have no hesitation in recommending him to others.”








