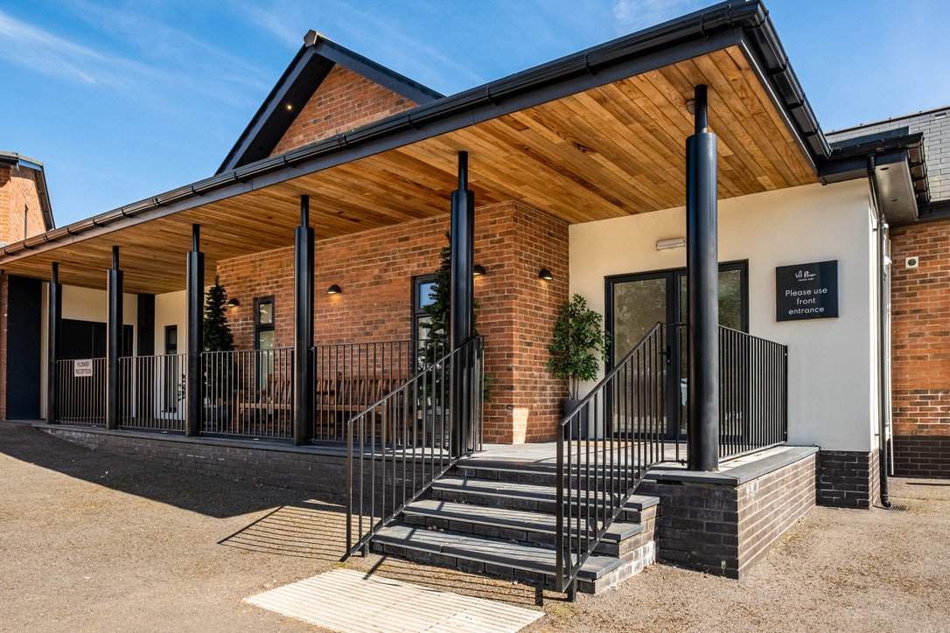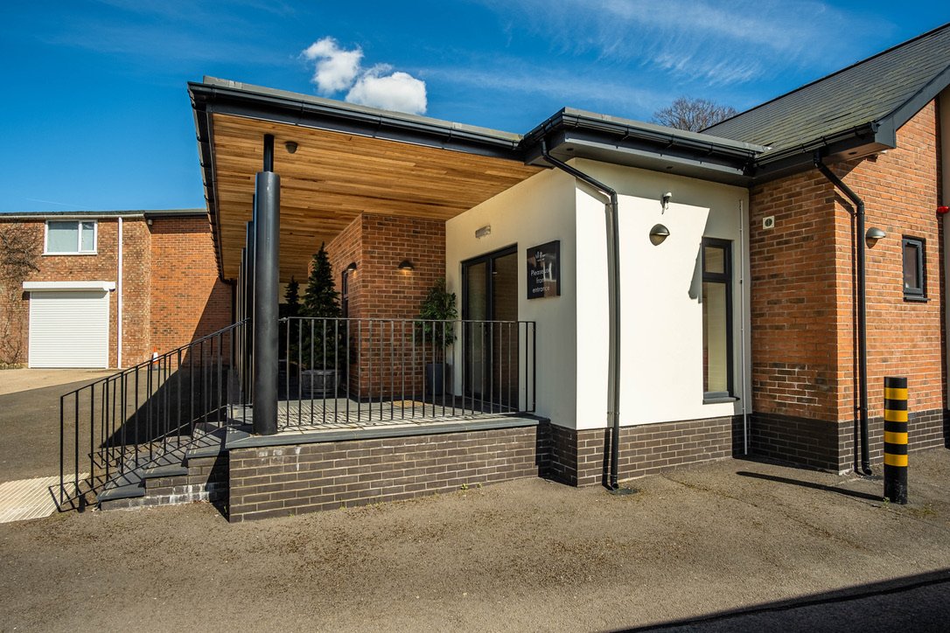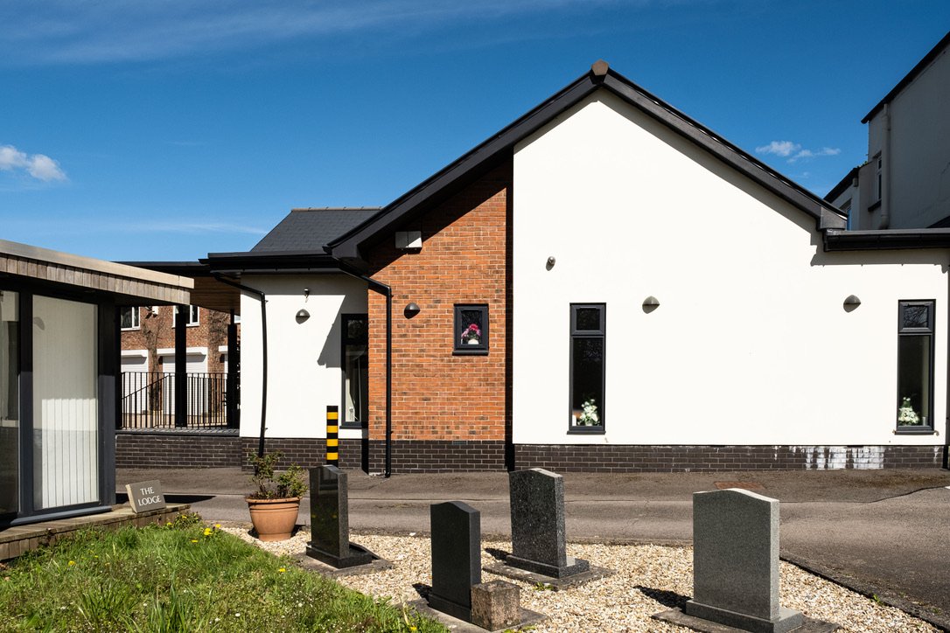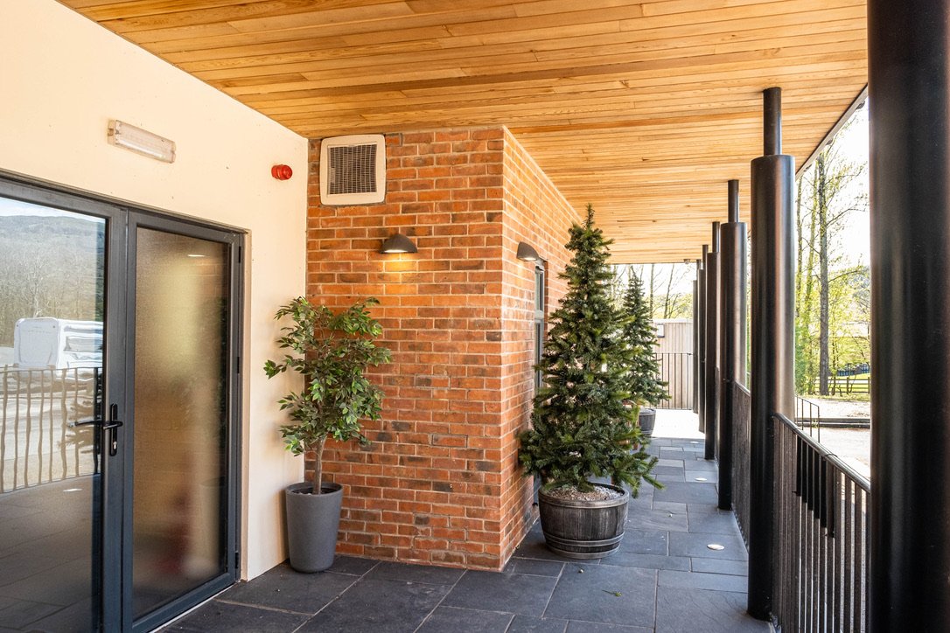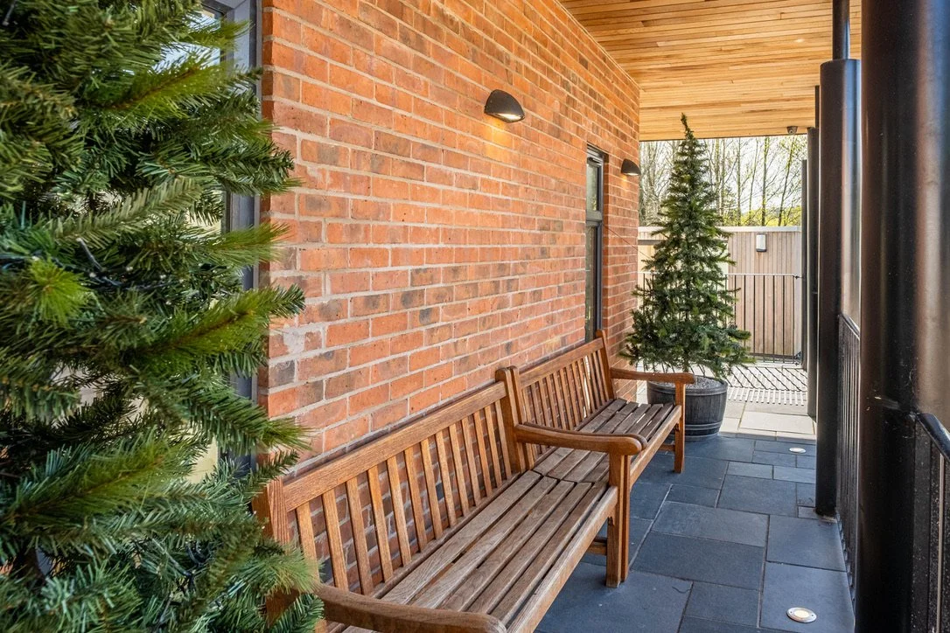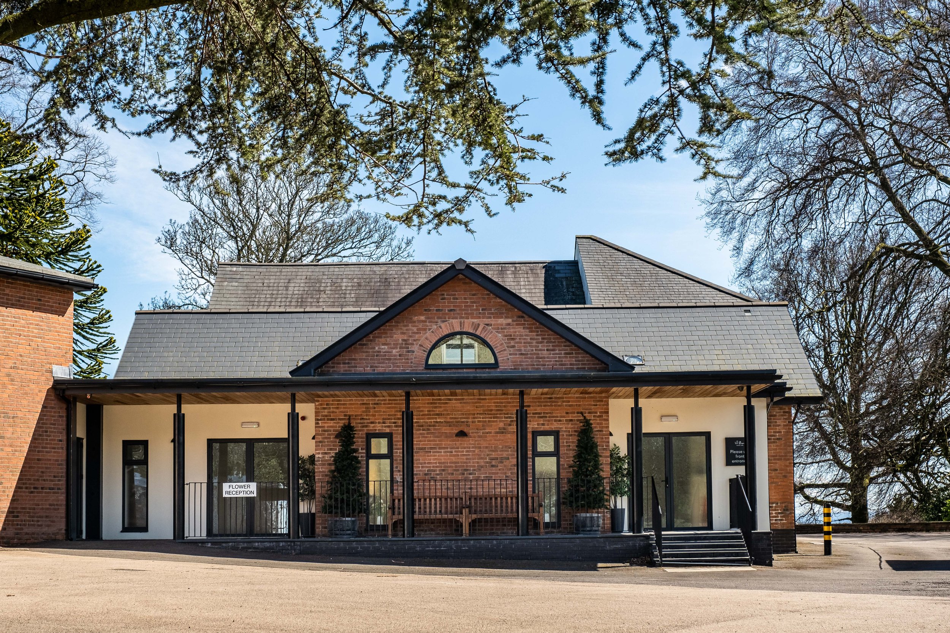
VA Peterson Funeral Service, Cwmbran
VA Peterson is a family-owned business in transition from one generation to the next. As part of this, the existing partners asked us to help extend their facilities, creating a new gathering space for services, new resting spaces and an enlarged mortuary.
In preparation, we spent time observing the business’ day-to-day logistics. Acoustics became an important factor in our design with a deliberate quiet allowing clients privacy in their experience of losing a loved one.
Natural light filters through the building and culminates in a secular service space where it reflects down from ceiling windows among circular lamps, guiding the eye upwards in contemplation.
At the entrance is a new colonnade for visitors to gather before and after services. Looking out to the trees beyond, the benches are sheltered by cedarwood, preserved in its rich colour out of reach of the sun.
-
From the car park, you are greeted by a colonnade across the front of the building. Enter through the corridor to reach a service space on your left. This is a double height space with light spilling from the ceiling and windows, emulating the light of a chapel. To the right are the rest rooms. You will notice a natural coolness to this building which comes from the use of northern light and limited direct light. The mortuary is simple and clinical with plenty of light, creating a pleasant space to work in.
-
Client: VA Peterson Funeral Service
Location: Cwmbran
Status: Completed (2019)
Contract value: £650,000

