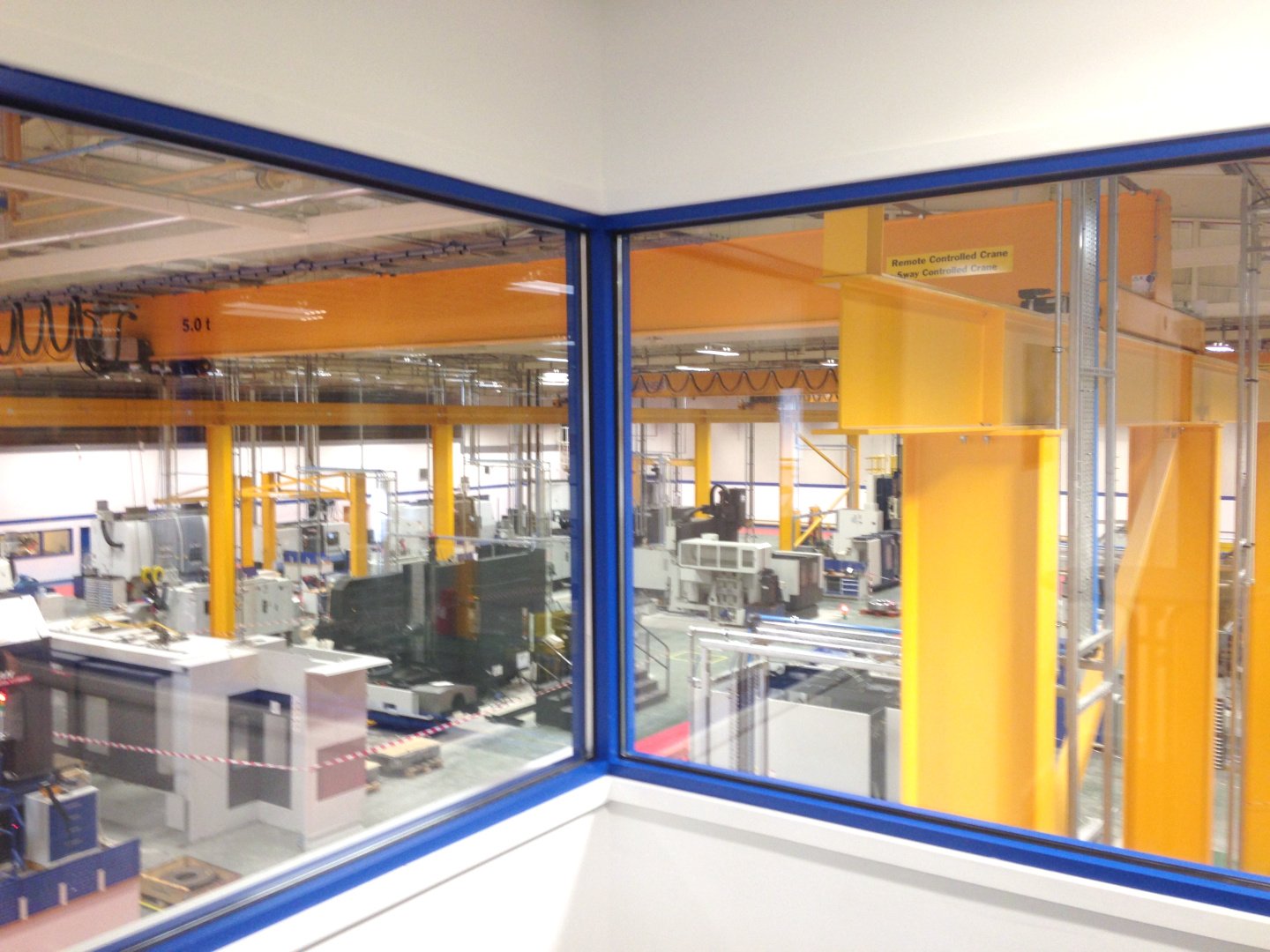Freudenberg International, Baglan
We provided architectural services as part of a large-scale project to create 3km² of office space and 10km² of industrial space for Freudenberg.
The building is primarily used to manufacture parts for the oil and gas industries. These facilities make it a destination for key stakeholders visiting from international offices.
Our objective in this project was to bring corporate sophistication to an industrial setting. Visitors and staff now enter the building via a glazed atrium with a steel bridge running across the first floor. The toilets are not dissimilar to those you would find in a luxury hotel.
The highlight of the remodelled unit is a gallery overlooking the factory without the noise and disruption of the manufacturing floor itself.
-
As you enter the atrium, you will be greeted by a modern reception with comfortable seating. The building is lit with low energy LED lighting. A steel staircase with glass balustrades runs up to the first floor with the option of a lift. Offices are based on the ground and first floors. Visitors will go up to the first floor to observe factory processes from the gallery above.
-
Client: Freudenberg
Location: Port Talbot
Status: Completed (2014)
Contract value: £4M















